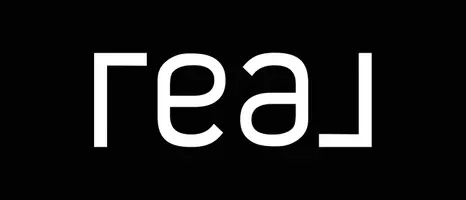4706 Esterbrook San Antonio, TX 78238
3 Beds
2 Baths
1,299 SqFt
UPDATED:
Key Details
Property Type Single Family Home
Sub Type Single Residential
Listing Status Active
Purchase Type For Sale
Square Footage 1,299 sqft
Price per Sqft $138
Subdivision Twin Creek
MLS Listing ID 1896006
Style One Story
Bedrooms 3
Full Baths 2
Construction Status Pre-Owned
HOA Y/N No
Year Built 1974
Annual Tax Amount $4,838
Tax Year 2024
Lot Size 8,537 Sqft
Property Sub-Type Single Residential
Property Description
Location
State TX
County Bexar
Area 0300
Rooms
Master Bathroom Main Level 5X3 Single Vanity
Master Bedroom Main Level 15X12 Walk-In Closet, Ceiling Fan, Full Bath
Bedroom 2 Main Level 13X11
Bedroom 3 Main Level 10X10
Kitchen Main Level 10X8
Family Room Main Level 17X14
Interior
Heating Central
Cooling One Central
Flooring Carpeting, Vinyl
Fireplaces Number 1
Inclusions Ceiling Fans, Washer Connection, Dryer Connection, Stove/Range, Disposal, Dishwasher, Ice Maker Connection, Smoke Alarm, Gas Water Heater
Heat Source Natural Gas
Exterior
Exterior Feature Covered Patio, Partial Fence, Storage Building/Shed, Mature Trees, Screened Porch
Parking Features Two Car Garage, Attached
Pool None
Amenities Available None
Roof Type Composition
Private Pool N
Building
Lot Description Cul-de-Sac/Dead End
Foundation Slab
Sewer Sewer System
Water Water System
Construction Status Pre-Owned
Schools
Elementary Schools Driggers
Middle Schools Neff Pat
High Schools Holmes Oliver W
School District Northside
Others
Acceptable Financing Conventional, FHA, VA, Cash
Listing Terms Conventional, FHA, VA, Cash





